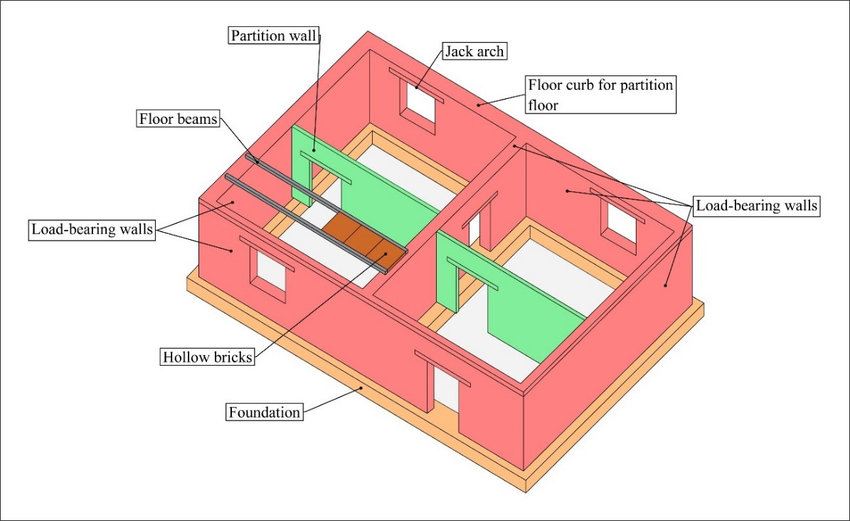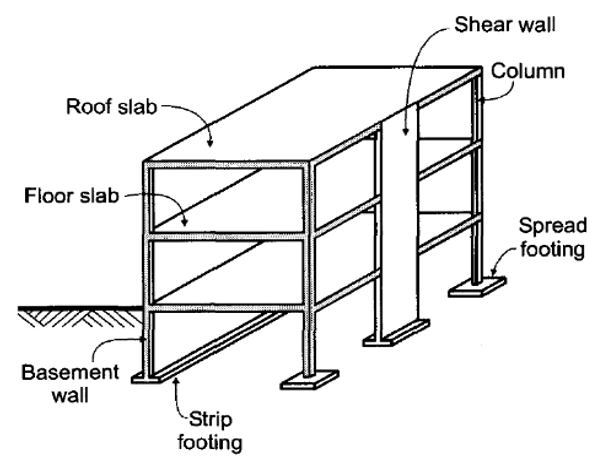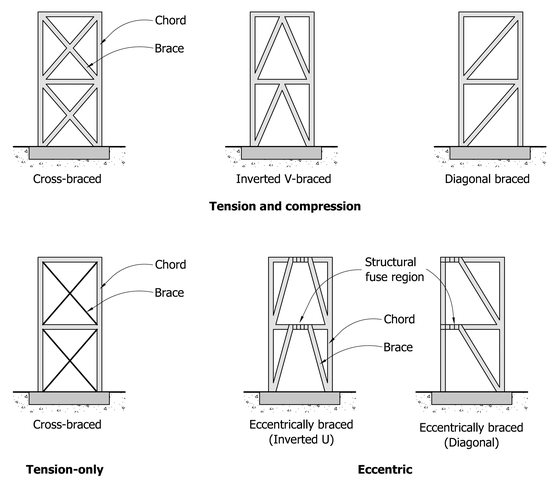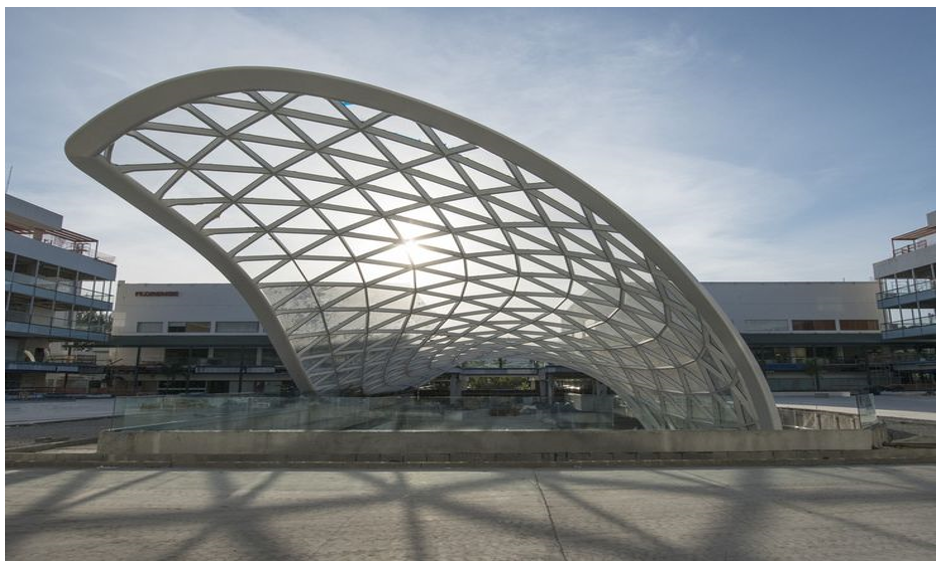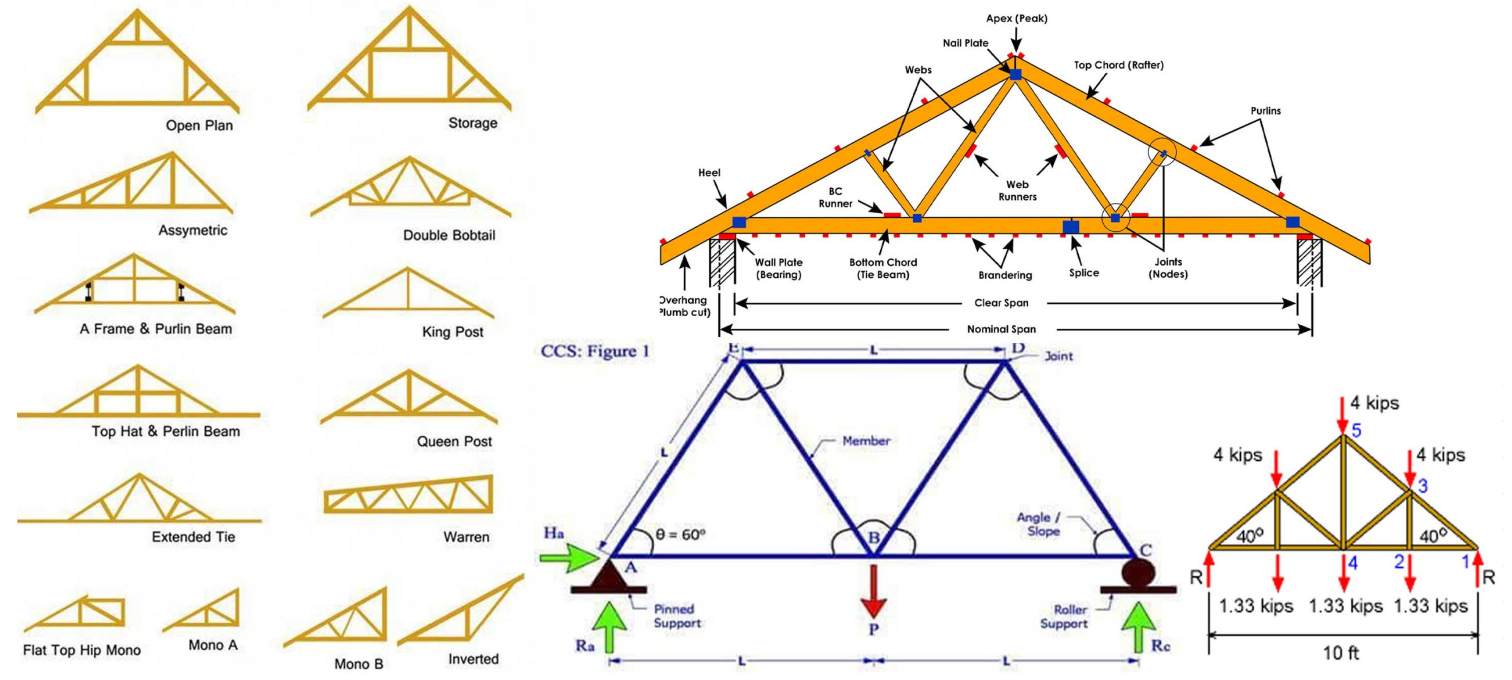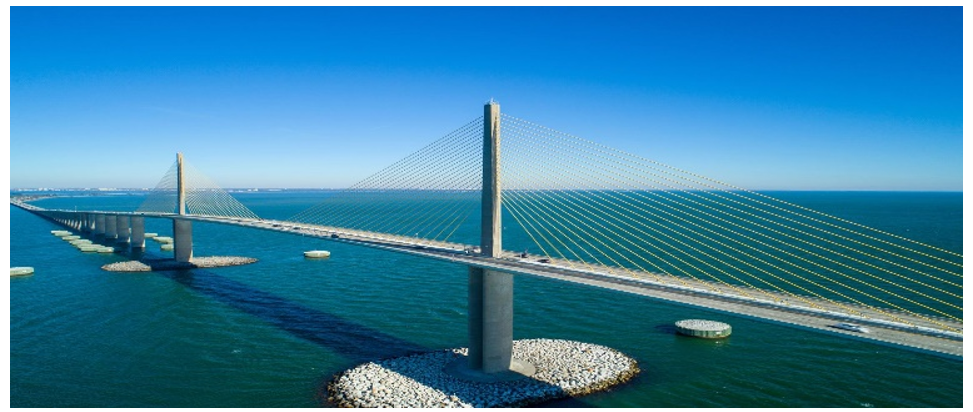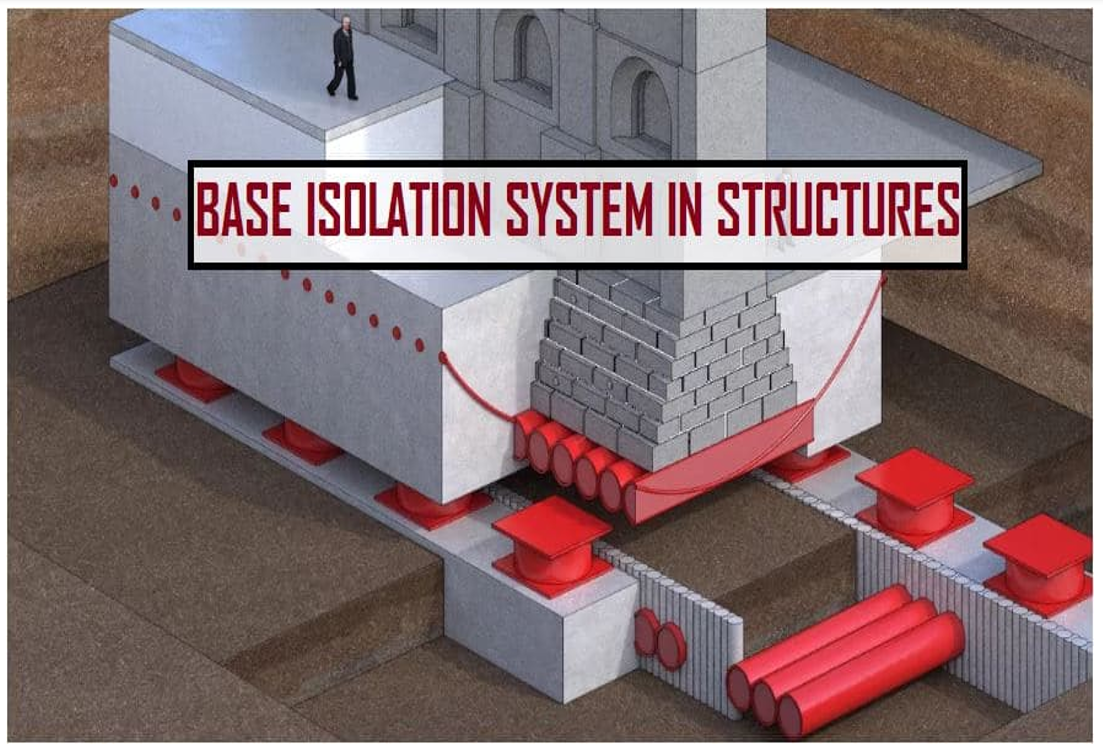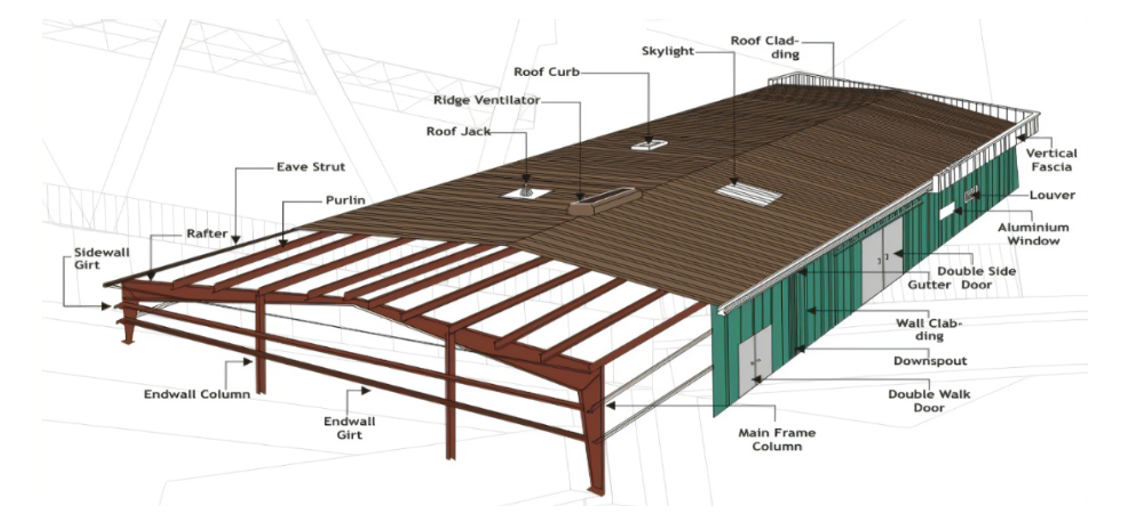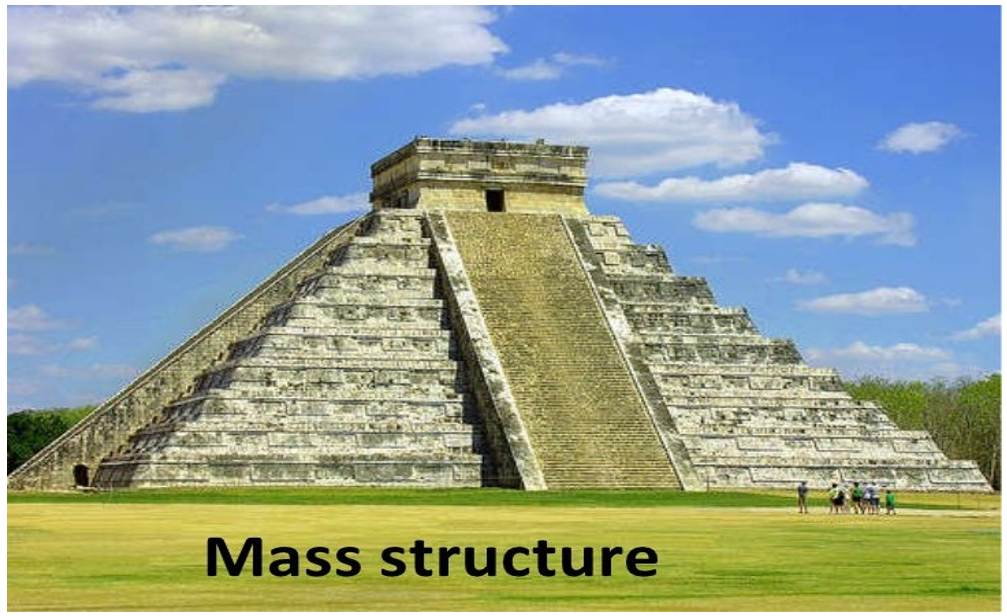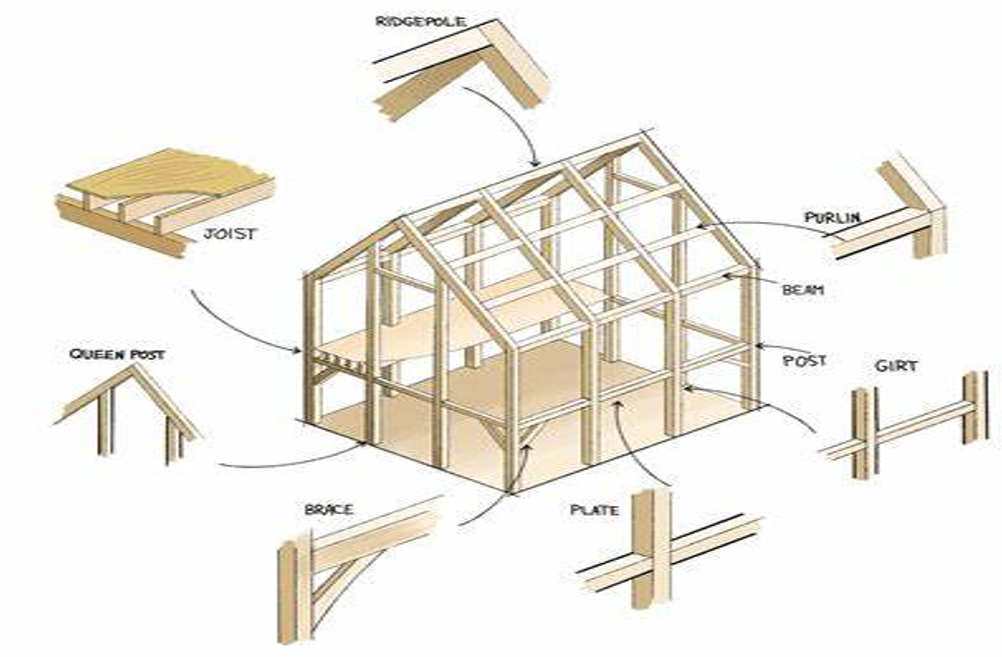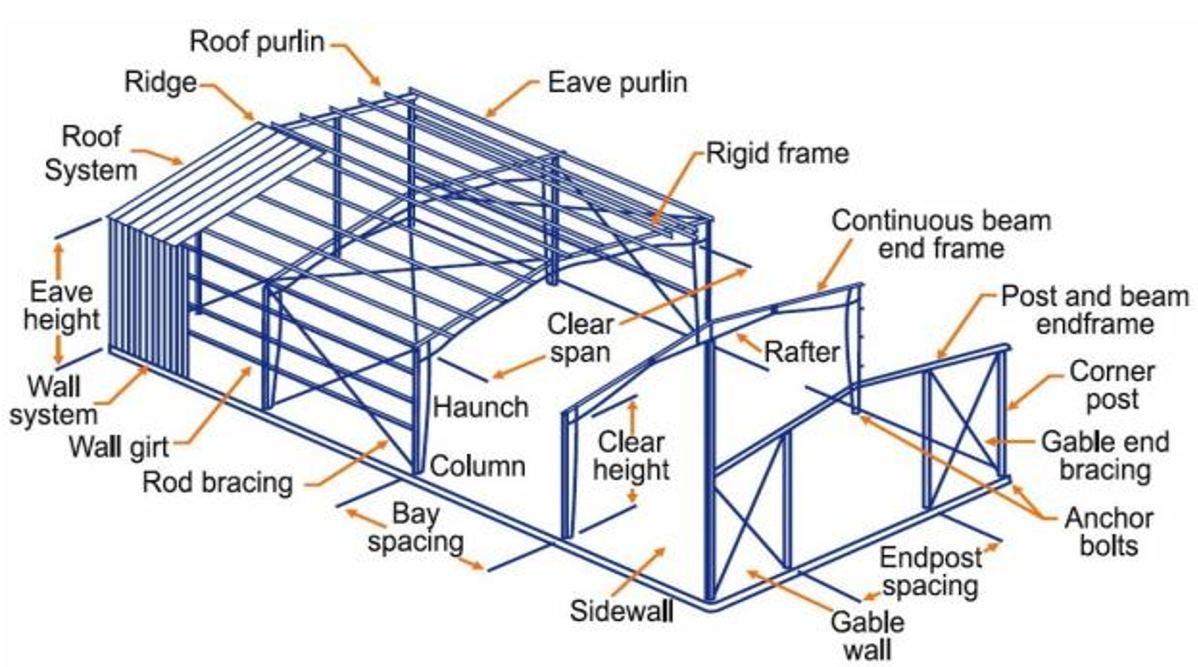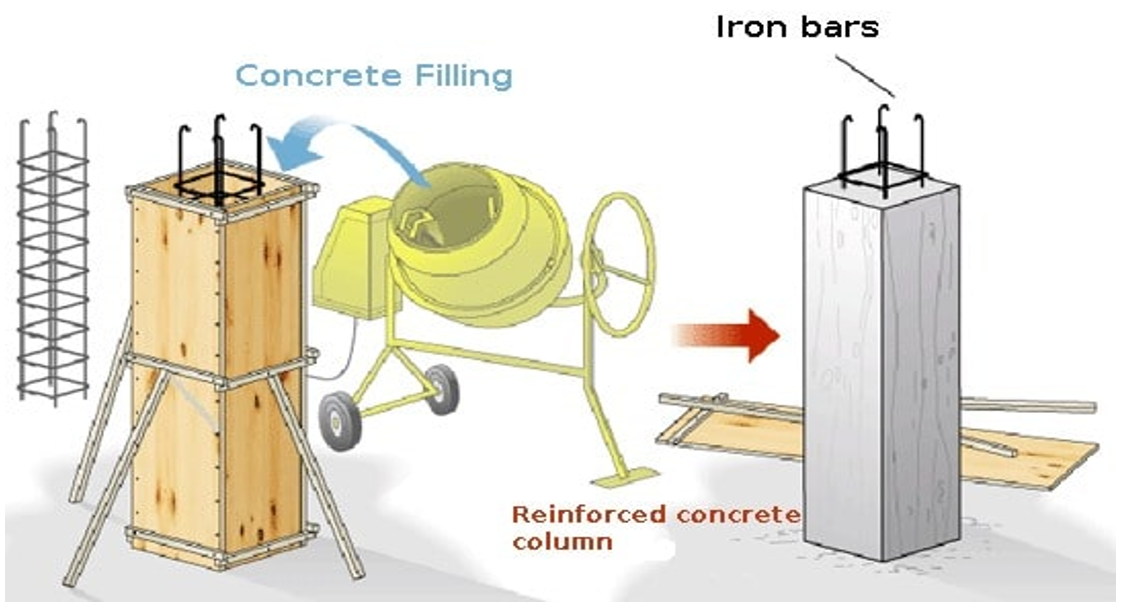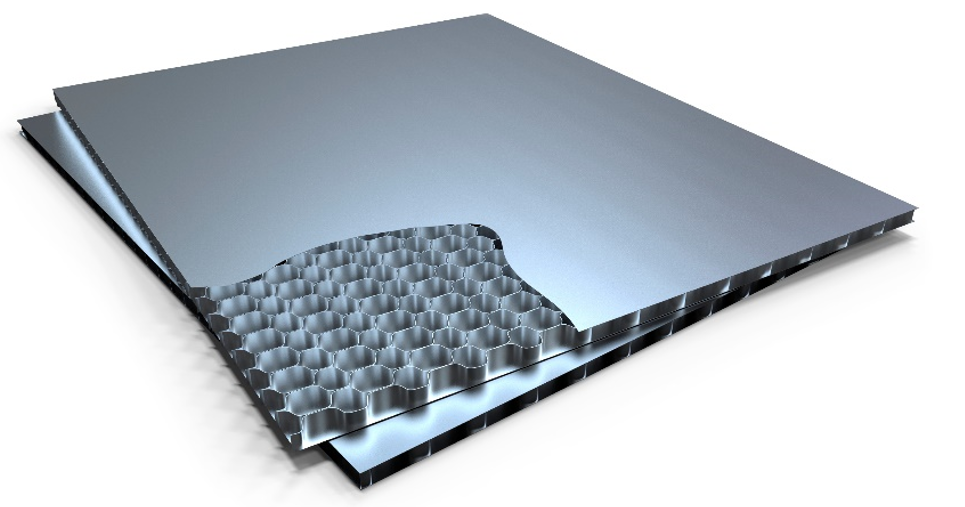Different Types of Structure Building From a Civil Engineering Perspective

The term “structure” refers to the arrangement and interconnection of the various components that make up a building or other constructed object. More specifically, in the context of buildings and other architectural/engineering fields, the term “structure” typically refers to the load-bearing framework or skeleton of a building, which includes the foundations, columns, beams, floors, walls, and roof. This load-bearing structure is designed to support the weight of the building and resist various forces like gravity, wind, and earthquakes. Understanding the types of structure building is essential for civil engineers as they classify the various types of structures based on their design and function.
The building structure refers to the structural elements that give form to a building. It may include various components, some that are situated above ground and some that are located underground. However, the main elements of a building structure include:
- Foundations: The base that supports the weight of the building and transfers it to the ground.
- Columns: Vertical members that support the vertical loads.
- Beams: Horizontal members that transfer the vertical loads to the columns.
- Floors and Roofs: Horizontal surfaces that distribute the vertical loads to the beams.
- Walls: Vertical members that resist lateral loads (wind, earthquakes).
- Stairs and Elevators: Components designed for circulation and connection between floors.
These core structural elements work together to form the overall structure of a building, designed to resist the various loads and forces acting on it. In this article, we want to examine the classification of different types of structures for civil engineering. Join us as we explore this topic.
1. Different Types of Structure Building Based on the Load Transmission Mechanism
There are commonly nine types of structure building from the civil engineering perspective:
- Load bearing structures
- Framed structures
- Braced frame structures
- Shell structures
- Truss structures
- Cables Structures
- Base isolated structures
- Pre-engineered structures
- Mass structures
1.1. Load bearing structure
A load-bearing structure is the primary type of structure in building and civil engineering that has the key components responsible for carrying and transferring loads to the ground safely.
In load-bearing structures, the loads are transferred from the floor slabs to the walls, and then from the walls to the foundation. This mechanism ensures the overall stability and performance of the building. The main load-bearing elements in such structures typically include walls, columns, beams, and the foundation.
The key idea is that the load-bearing structure has a systematic way of transmitting the loads from the upper parts of the building down to the ground, utilizing the strength and interconnectivity of the main structural components like walls, columns, beams, and foundations. This load transfer process is critical for maintaining the structural integrity and stability of the building.
Figure 1: Load bearing structure
|
If you need deep training, our Abaqus Course offerings have you covered. Visit our Abaqus course today to find the perfect course for your needs and take your Abaqus knowledge to the next level! |
 |
In the present Abaqus tutorial for civil engineering package, we, “The CAE Assistant“, have presented all the Abaqus basic skills that a civil engineer needs.
|
1.2. Framed structure
Framed structures represent another type of structure in civil engineering. The key principle behind framed structures is the systematic transfer of loads from the top floor slabs, through the vertical structural elements like columns, and then down to the footings or foundation at the base of the building.
Speaking of vertical elements, did you know they are susceptible to buckling? Interestingly, we have a buckling practice workshop in Abaqus.
This framed configuration allows the loads to be effectively distributed and transmitted from the upper levels of the structure all the way down to the ground. The interconnected network of beams, columns, and footings work together to provide the necessary support and stability for the entire building. Such structures are typically employed to handle significant forces and moments generated by both gravity and lateral loads.
Figure 2: Typical RC frame building [Ref]
1.3. Braced frame structures
The braced frame term refers to a highly robust structural system frequently utilized in buildings exposed to lateral forces like wind and seismic activities. The components of a braced frame are typically made of structural steel, which efficiently handles both tension and compression. While beams and columns support vertical loads, the bracing system manages lateral loads. However, the placement of braces can present challenges, as they might disrupt the design of the facade and the arrangement of openings. In response, buildings with high-tech or post-modernist architectural styles have incorporated bracing as an internal or external design feature.
Figure 3: Braced frame structures [Ref]
Common forms of bracing include trussing, which stabilizes a frame by inserting diagonal members into rectangular areas, and cross-bracing (X-bracing), where two diagonal members cross each other and only need to resist tension. V-bracing involves two diagonal members forming a V-shape from the top corners to a center point on a lower member, while inverted V-bracing (Chevron) has them meeting at a center point on the upper member. Both systems reduce the buckling capacity of the compression brace. Eccentric bracing, used in seismic areas, resembles V-bracing but with a gap at the top connection, allowing energy absorption from seismic activity through plastic deformation.
For comprehensive knowledge on modeling braced structures in Etabs, as one the most well-known CAE softwares, you can check this YouTube video.
| Ever considered how seismic loading impacts concrete gravity dams? This tutorial package teaches you essential seismic analysis techniques using Abaqus subroutines to strengthen your designs and ensure structural safety. |
1.4. Shell structure
The shell structure is a thin, usually curved plate designed to transmit the applied forces through compressive, tensile, and shear stresses acting in the plane of the surface.
Reinforced cement concrete and steel mesh are often used in the shell structure. These materials allow the shell to effectively transmit the applied forces through axial (compressive and tensile) and in-plane shear stresses.
Figure 4: Shell structure [Ref]
1.5. Truss structure
A truss is a structural assembly made up of straight, connected members arranged in a way that allows them to primarily transmit forces along the length of the members, either in compression or tension. If all the members of the truss lie in a single plane, it is known as a plane truss.
Trusses are an efficient way to span long distances while minimizing the amount of material required. This is because the internal loads in the truss members are predominantly axial (along the length of the members), rather than inducing significant bending or shear stresses.
Figure 5: schematic of a truss structure [Ref]
Learn how to model 2D and 3D truss structures in Abaqus.
1.6. Cables Structures
Cables are utilized to support long spans when trusses are impractical, which leads to a notable increase in both the cost and size of the structure. Capable of carrying loads in tension, cables can span distances exceeding 46 meters (150 feet). They are commonly used in bridge construction, but their application is restricted by factors such as weight, and anchorage methods.
Figure 6: Cables Structures[Ref]
1.7. Base isolated structures
Seismic isolation was initially developed for reinforced concrete buildings, where placing isolation devices at the underground level for each column effectively transfers vertical loads directly to the foundations. Note that, the isolation interface floor needs to be high enough for inspecting and replacing the isolators, making it practical to use this space for parking or similar purposes.
From a structural standpoint, isolation devices can be positioned at various heights or even at the base of columns, as long as the structural elements between the devices and the supporting deck are sufficiently rigid. However, isolators at the base of columns may not move in sync with the lower floor during an earthquake, necessitating a gap to accommodate relative displacements. Thus, placing the isolation devices at the top of the underground level is generally preferred for better performance and functionality.
Figure 7: Base isolated structures
1.8. Pre-Engineered structure
A pre-engineered building (PEB) is a type of building that is designed by a supplier or manufacturer. The key feature of a PEB is that it has a single, standardized design that can be fabricated using a variety of different materials and construction methods.
This standardized design approach allows the PEB to satisfy a wide range of structural and aesthetic requirements for different building projects. The supplier or manufacturer is able to customize the PEB design as needed to meet the specific needs of each customer, while still maintaining a core, pre-engineered architecture.
Figure 8: Pre-engineered structure[Ref]
A pre-engineered building consists of a structural framework along with standardized roofing and wall supports, all prefabricated in a factory and then assembled on-site. This innovative approach in construction, replaces traditional methods. Typically, PEBs are made of steel and serve as an alternative to traditional steel buildings. The components are manufactured to precise specifications at the factory, transported to the construction site, and then assembled using bolted connections.
Question: All these types of structures; what are the methods to maintain them or how to predict any damage to make sure the safety of the structure? Learn one of the nowadays methods for Predictive Maintenance in Civil Engineering in our course:
1.9. Mass structure
A mass structure is a structure that is built by combining similar materials into a particular shape or design. Mountains are a natural example of these mass structures, having formed over time through the accumulation and compression of rocks and sediments. Brick walls are another example of an artificial or man-made mass structure, constructed by arranging and bonding bricks together.
The key characteristic of mass structures is that they are made from a homogeneous and uniform combination of materials in a specific shape or pattern. This cohesive bonding of the materials gives these structures a particular strength and stability.
Figure 9: Mass structure[Ref]
When we are familiar with the types of structures, the next question that may arise is: What materials can we use to construct these structures? The CAE Assistant is here to answer all your questions.
 |
⭐⭐⭐Free Abaqus Course | ⏰10 hours Video 👩🎓+1000 Students ♾️ Lifetime Access
✅ Module by Module Training ✅ Standard/Explicit Analyses Tutorial ✅ Subroutines (UMAT) Training … ✅ Python Scripting Lesson & Examples |
2. Type of structural materials used in construction
- Timber structures
- Steel structures
- Reinforced concrete structures
- Composite structures
2.1. Timber structures
Timber can be used to construct structural elements and can be sourced from either hardwood or softwood tree species. Hardwood timber comes from broadleaf trees, while softwood timber is harvested from coniferous trees. An advantage of softwood timber is that it has a lower density, making it an ideal lightweight material for structural applications.
Both structural and decorative timber are frequently used in outdoor building projects. One key benefit of timber is that it is naturally resistant to corrosion. Unlike steel and many other common building materials, timber does not degrade when exposed to salty air or harsh industrial environments.
Timber is considered one of the most sustainable construction materials available. It has a lower embodied carbon footprint compared to other building products, and it is an organic, non-toxic, and renewable resource. These factors contribute to timber being viewed as an environmentally-friendly choice for construction.
Figure 10: Timber structures
2.2. Steel structures
A steel frame is a structural system constructed from interconnected steel structural components. These steel elements are used to carry loads and provide sufficient rigidity to the structure.
Steel, as the primary material in these types of structures, provides high strength and reliability to the building system. Compared to materials such as concrete, steel frame structures require relatively less ancillary materials, as steel alone has the capacity to bear loads and create the necessary stiffness.
Overall, a steel frame is recognized as a robust and reliable construction method that, due to the use of steel as the main material, requires less consumption of secondary materials compared to other building systems.
Figure 11: Steel structures
2.3. Reinforced concrete structures
When forces are applied to a structural element, it undergoes bending, which creates two distinct regions in the element: a compressive zone and a tensile zone. Concrete performs well in resisting compressive stresses. However, it is weak in resisting tensile stresses. This is where steel, as a ductile and suitable material for handling tensile stresses, comes into play. Therefore, in a structural element subjected to bending, the steel reinforcement is strategically placed in the tensile zone to provide the necessary resistance against the tensile stresses developed in that region.
In conclusion, concrete, being strong in compression, takes care of the compressive stresses, while steel reinforcement handles the tensile stresses. This complementary behavior of concrete and steel allows structural elements to effectively resist the combined effects of compression and tension induced by the applied loads.
Figure 12: Reinforced concrete structures
2.4. Composite structures
Composite structures refer to types of structures that are constructed using a combination of multiple different materials, such as wood, steel, concrete, and masonry. This combination of diverse materials allows the structures to effectively leverage the unique properties of each material.
Among the various types of composite structures, the most common is the steel-concrete composite, where steel acts as the tension-resisting element and concrete acts as the compression-resisting element. This characteristic allows steel-concrete composite structural members to be designed and constructed in an economical and efficient manner.
These steel-concrete composite structural members, known as “steel-concrete composite members,” are widely used in the construction industry to build a variety of structures, and they provide both economic and functional advantages.
Figure 13: Composite structures
3. Classification of structures Based on Their Applications
We have discussed different types of structure building based on the technology and materials used. However, there is another classification where we can categorize different types of structure building based on their applications. Accordingly, we can divide structures into multiple types and construct them accordingly. Below, we have discussed some of the well-known types of structure building based on their applications.
Buildings: The most common types of structure building you may be familiar with are buildings, that you encounter in everyday life. They may range from single-story to high-rise buildings with residential or commercial applications. You can find building structures in different forms depending on the existing conditions. For example, we can refer to load-bearings, framed structures, braced frames, truss structures, and base-isolated structures. We have discussed them in detail. Figure 14 illustrates an example of a building structure.
Figure 14: A Modern Building
Bridges: Engineers build bridges to span physical obstacles—such as rivers, valleys, roads, or other barriers. They design bridges in various forms, using different materials and sizes, depending on their purpose and the type of load they are intended to support, such as vehicles, pedestrians, or utilities. Common types include arch bridges, suspension bridges, and cable-stayed bridges, each utilizing different engineering principles to achieve strength and stability across a gap. Figure 15 shows a modern bridge spanning water.
Figure 15: A modern bridge spanning water for vehicular transportation
Dams: A dam is a well-known structure in types of structure building, widely recognized in hydraulic engineering. Engineers construct dams to stop and store water, prevent flooding, and control water flow. Depending on their application and conditions, engineers design dams in various forms, including arch dams, gravity dams, arch-gravity dams, embankment dams, and barrages. Figure 16 shows an arch dam.
Figure 16: An arch dam that is built to store water and control fluid
Roads: Roads are another types of structure building, providing an improved surface on the ground to facilitate the transportation of vehicles and the movement of traffic. Roads play a crucial role in transportation. TEngineers usually make roads from materials such as asphalt, concrete, or gravel, depending on their purpose and location. Figure 17 shows an asphalt road. The primary function of a road is to provide a stable and durable surface that supports the smooth and safe movement of traffic, including cars, trucks, bicycles, and pedestrians.
Figure 17: A road that facilitates the transformation of vehicles
Tunnels: Engineers construct tunnels as passageways underground or underwater to facilitate the transportation of people, vehicles, or fluids. That is to say, they typically build tunnels horizontally, as shown in figure 18.
Figure 18: A tunnel for vehicle transformation
Cooling towers: Cooling towers are devices used to produce the cold water required in various industries, including power plants, petrochemical facilities, and food production. They transfer thermal energy or heat to the environment. To sum up, cooling towers come in different types; one example is shown in figure 19.
Figure 19: Representation of a cooling tower
Railways provide transportation via wheeled vehicles that travel along tracks, typically made up of two parallel steel rails. Alongside road transport, rail is one of the main forms of land transportation, accounting for roughly 8% of global passenger and freight movement. That is to say, its popularity stems from its energy efficiency and capability for high-speed travel. Figure 20 presents a railway.
Figure 20: Representation of a railway
It was a brief overview of some well-known types of structure building based on their applications, but there are many more types of structures you may encounter.
4. Conclusion
Understanding the various types of structures in civil engineering is crucial for designing safe, efficient, and durable buildings. From load-bearing and framed structures to advanced systems like braced frames, shell structures, trusses, and base-isolated structures, each type offers unique advantages and applications. The choice of structural system depends on factors such as load transmission, material properties, and specific project requirements. Additionally, the materials used such as timber, steel, reinforced concrete, and composites each contribute distinct benefits, further enhancing the versatility of structural designs. By mastering types of structure building and these concepts, engineers can better address the diverse challenges in construction, ensuring stability and resilience in their projects.
Explore our comprehensive Abaqus tutorial page, featuring free PDF guides and detailed videos for all skill levels. Discover both free and premium packages, along with essential information to master Abaqus efficiently. Start your journey with our Abaqus tutorial now!


